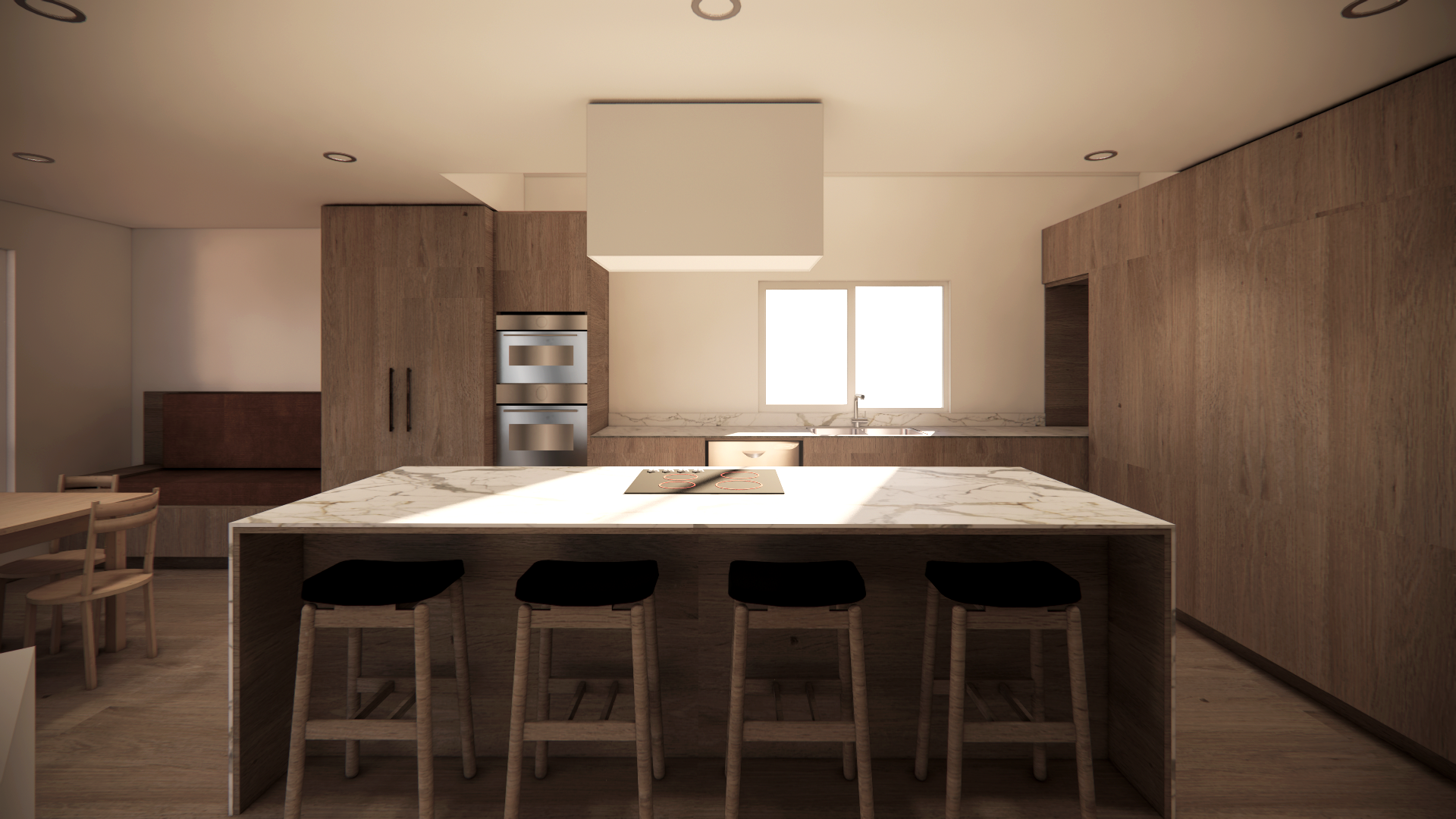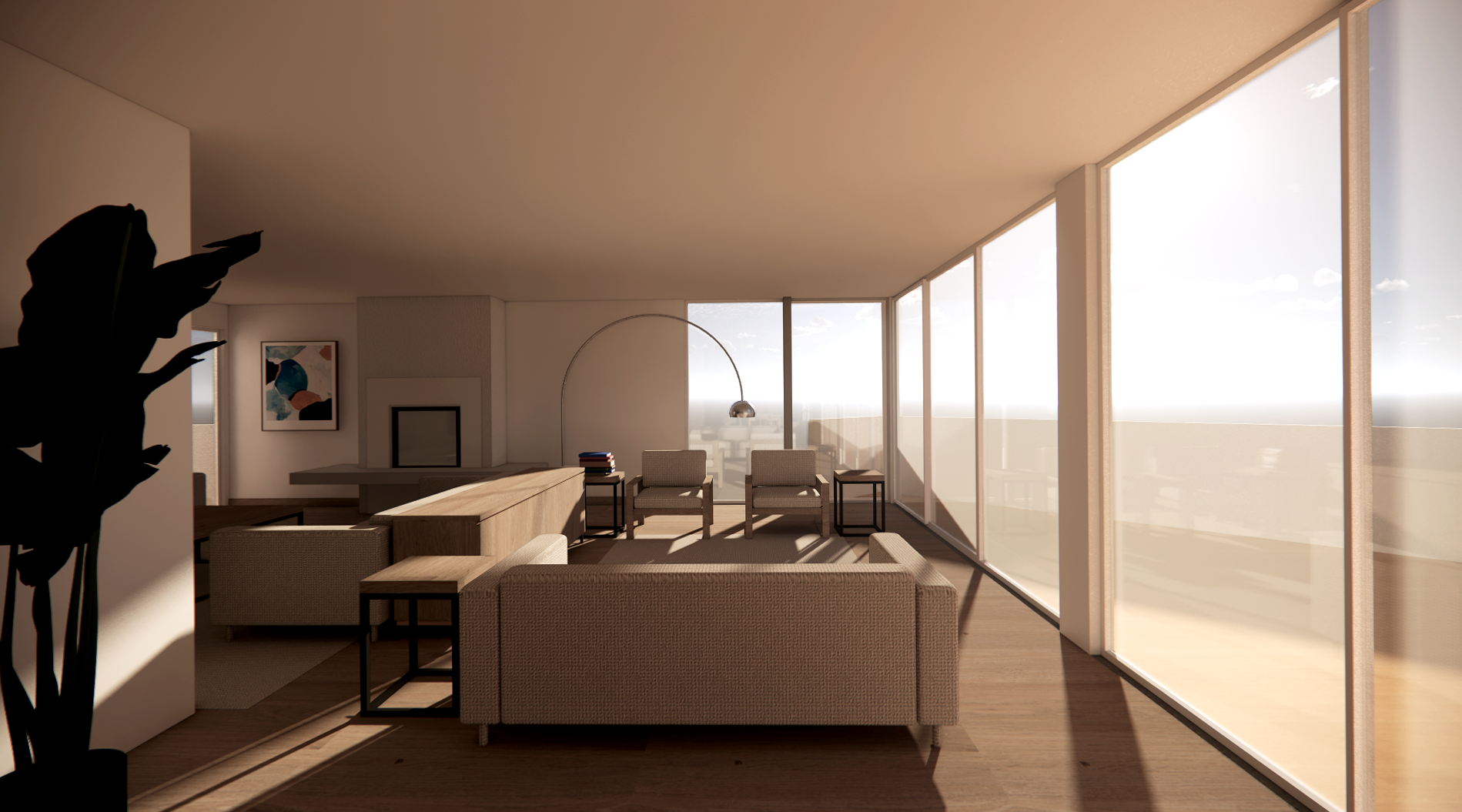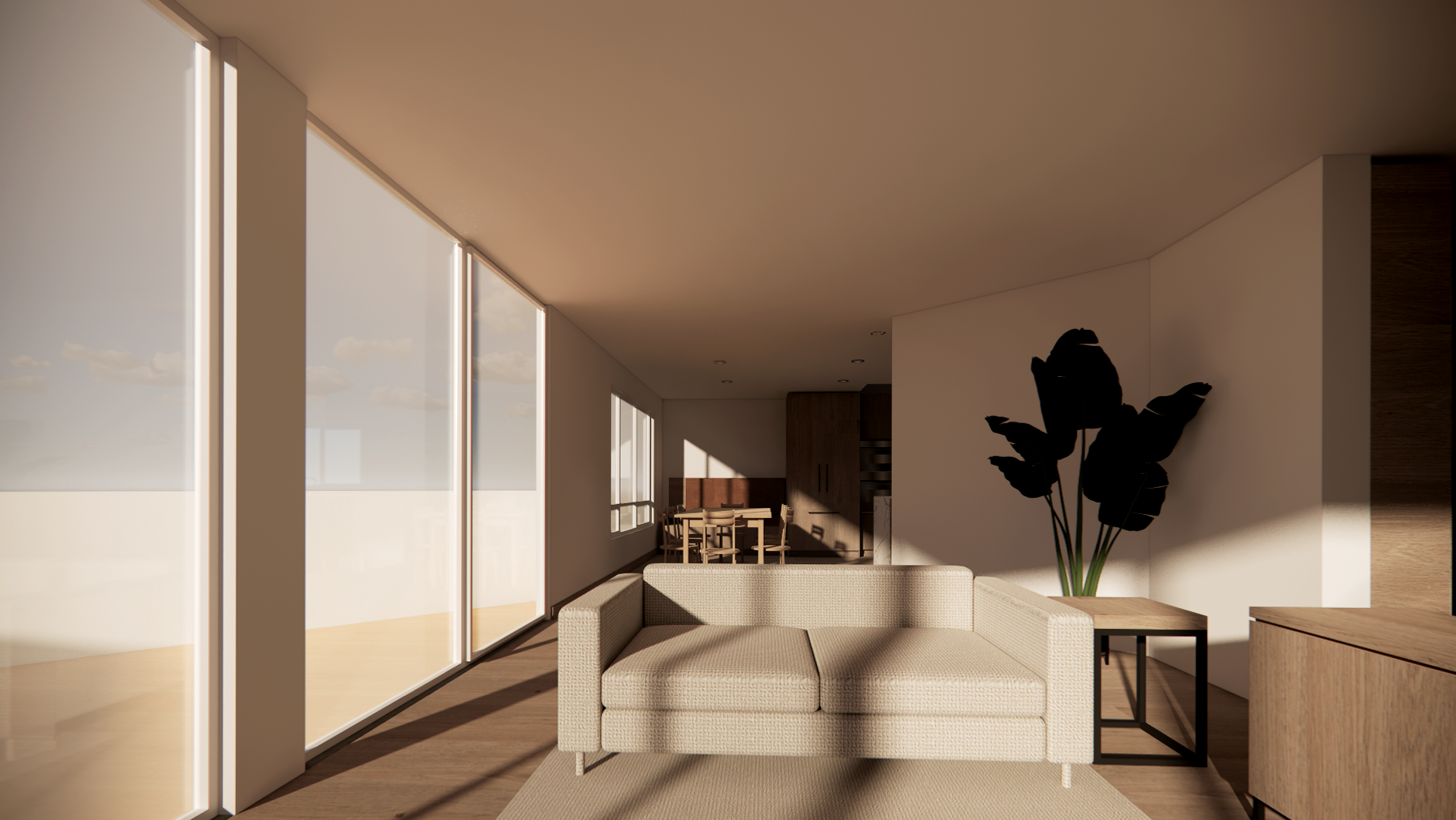Brooklyn Kitchen and Living
Repeat clients engaged Peachey Interiors to design a new kitchen and furniture layouts for their large living area. A busy family that love their cooking, the clients wanted to better utilise their kitchen and dining area, provide more storage and allow cooking to be central to their space.
The new functional kitchen and dining space allow for multiple people to use the space at the same time. A hidden breakfast pantry behind bifold pocket doors allows for maximum functionality while maintaining a clean aesthetic. A built in seat bridges the kitchen and dining space, allowing for family to be around while dinner is being prepared.
The central kitchen island houses the stove top with a floating rangehood above creates seamless transition between cooking and serving up.
New joinery and furniture break up the large living area, providing different spaces for different times of day.





